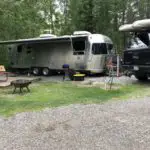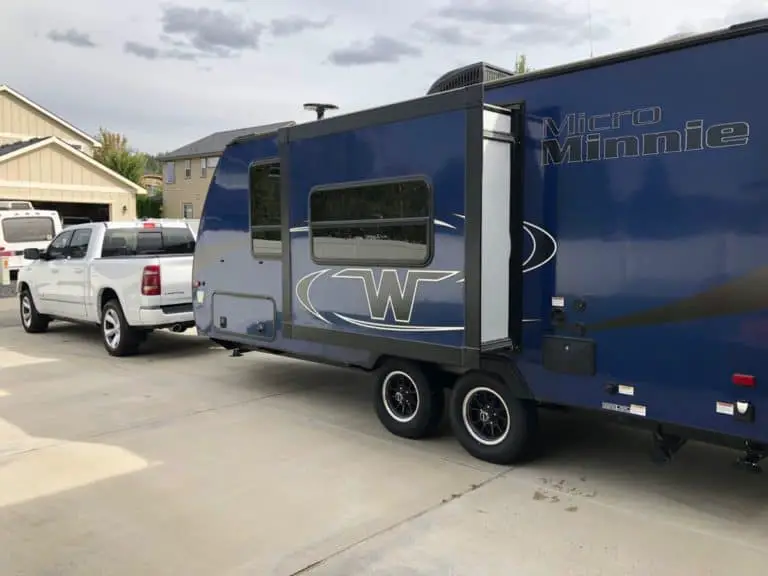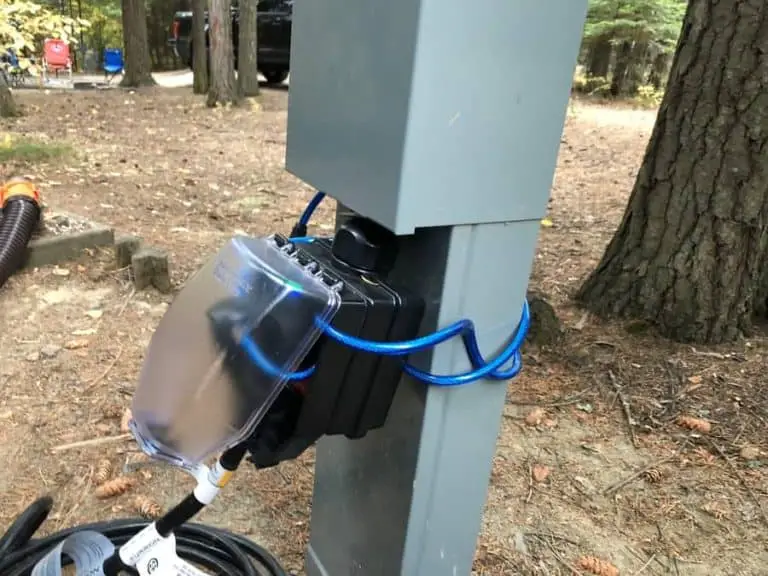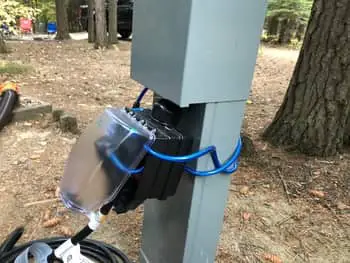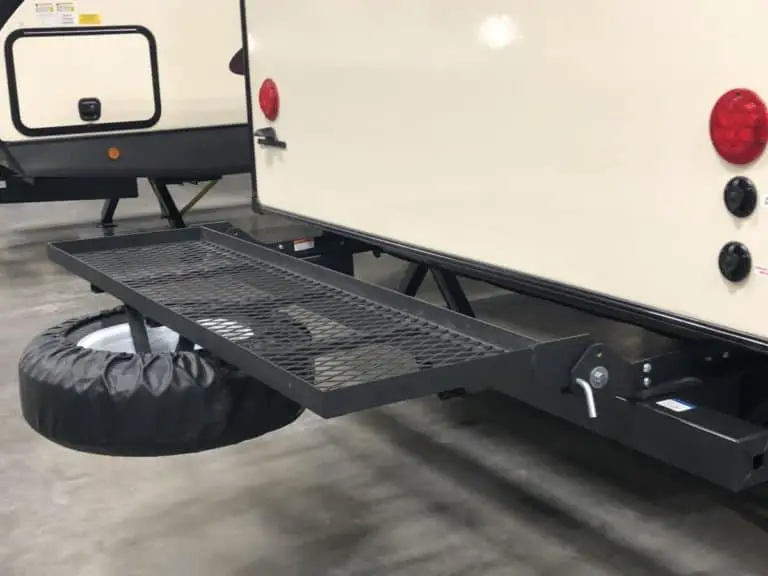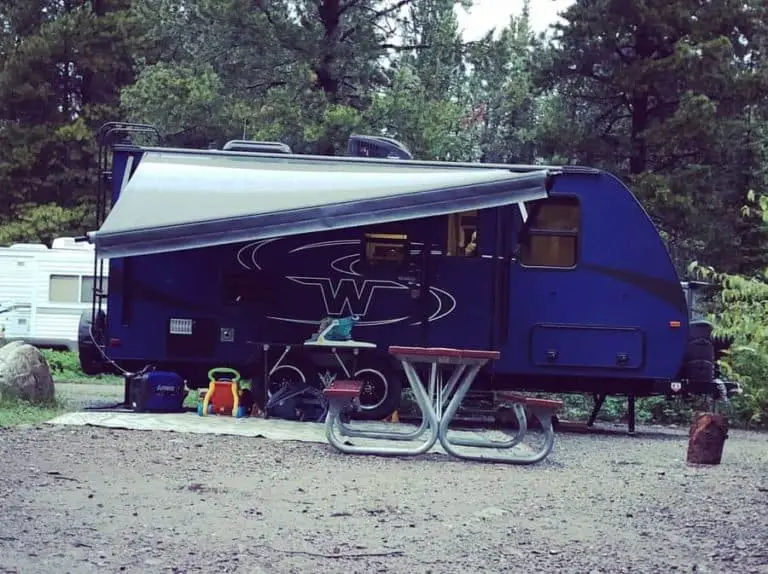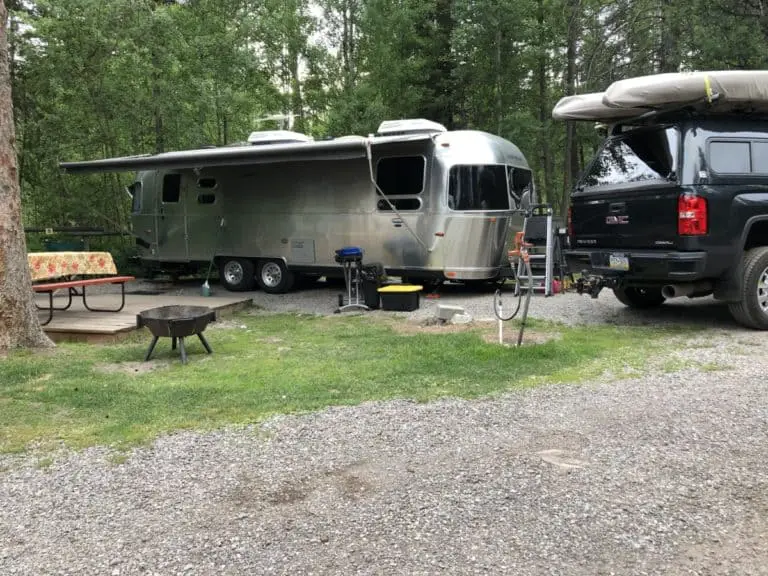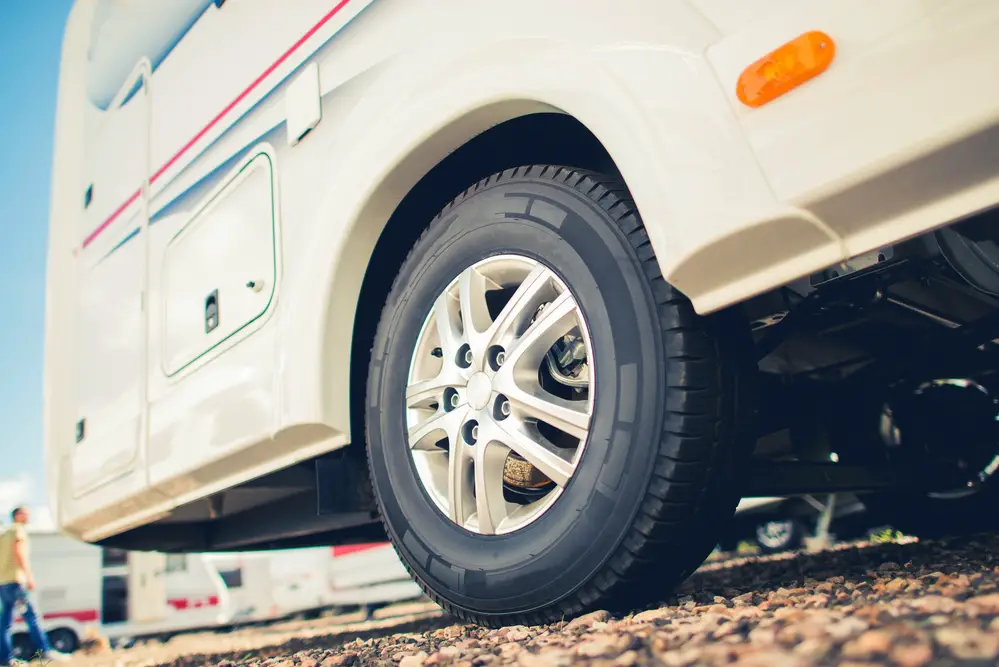Top 5 Destination Trailers with Lofts or Bunks
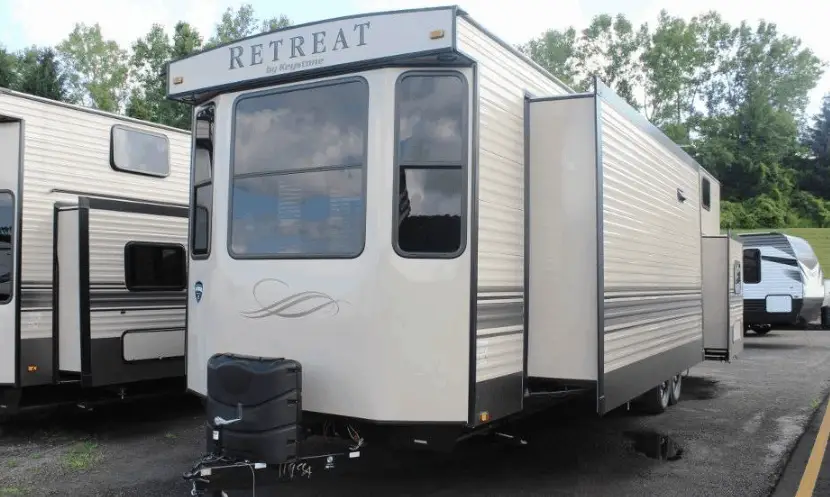
Destination trailers are not built for traveling the open road for days on end. They are built to travel to a space and sit there and be used. Lots of people will purchase a recreation property such as a lake or mountain property and use a destination trailer for their housing.
These trailers can simple to locate and are a lot quicker than building your own home, and are the only item you can use in some locations if you are in a high water zone or no build zone.
Here are our top 5 favorite destination trailers with bunks!
Forest River Sandpiper 399LOFT
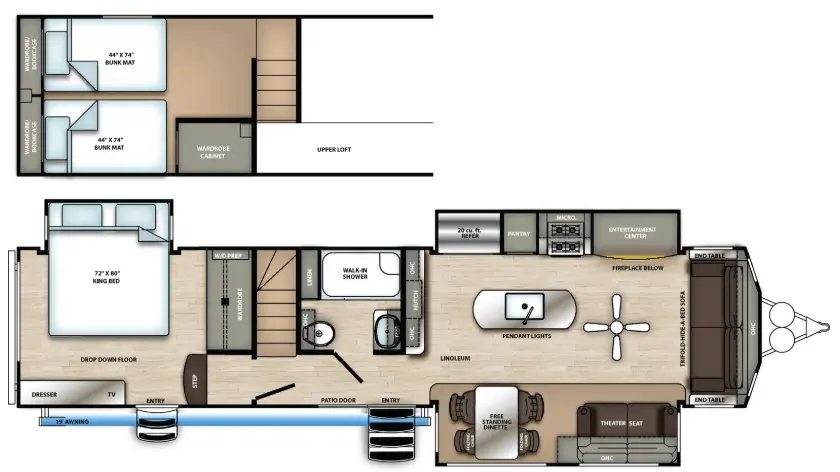
The Forest River Sandpiper 399 Loft destination trailer does nothing but wow you with its features. This travel trailer comes with four slide-outs creating a spacious interior making it feel like a home instead of an RV.
As you open the main entry door, yes there is more than one entry in this trailer, you will notice it is not a standard travel trailer door. It is a long, floor to ceiling sliding glass door. This sliding glass door brings in so much light into the main living area. It is also tinted so that you can see out but others cannot see in during the day, however, there is a shade that covers the door for privacy at night.
The second entry is located towards the rear of the trailer as a private entry for the master bedroom. This entry comes with a standard travel trailer door.
As you enter the main living area, it opens to the kitchen and living room. This area houses three of the four slide-outs. The kitchen is very large with several countertops and a center island. The center island is perfect for entertaining family and friends. The island houses the sink, which is great for whoever is doing the dishes.
You and your guests can still be in the conversation while cleaning up. The sink has a removable sink cover that can go on top of the sink so that you can use the entire center island for entertaining. There are two additional, separate kitchen counters. There is one on a wall adjacent to the island that is long but shorter in width than a standard countertop. This area is great for small kitchen appliances, such as a coffee maker, or a great space to use as a sideboard for dinner.
The back wall, that sits on a slide-out, houses your residential size refrigerator, stove, oven, and entertainment center. All of the appliances are stainless steel. The refrigerator is 20 cubic feet and is a French-style with two doors that open to the refrigerator and one pullout door for the freezer. The stovetop is gas with four burners. Above the stove is a residential-sized microwave and below is a residential-sized oven.
Beside the stovetop is the entertainment area there is a large, flat-screen TV mounted on the wall with a surround sound system and below is a gas fireplace. Yes, a fireplace! This is a great feature to make the travel trailer feel cozy and like you are at home.
There are two sofas in this living room. One is large enough for three people to sit comfortably and it sits on another one of the slide-outs. It also converts to a queen-sized bed. The other sofa is a theater sofa that reclines and has cup holders. This sofa seats two people and also sits on another slide-out. Beside this sofa is the kitchen table with four stand-alone chairs.
Finally, throughout the kitchen and living room are beautiful wood cabinets. The cabinets are located towards the top of the walls right below the ceiling. They are high and out of the way but are great for storage. Also, the wood-like flooring is beautiful. It complements the wood cabinets and is located throughout the kitchen, living room, and hallway.
As you walk down the hallway, you will see the bathroom on the right. It is a good size bathroom but it is still a little tight. The bathroom comes with a separate toilet, vanity, and shower/tub combination. Right past the bathroom is a staircase leading you to the loft which is our favorite part. As you walk the curved staircase you will see an enclosed loft with two mattresses.
The mattresses are a bit larger than a twin but smaller than a full. This is a perfect area for kids. There are also additional storage cabinets in the loft. As you head back down the stairs, you will see a door leading to the master bedroom. This large room has a king-sized bed, a large closet, and a chest od drawers for plenty of clothes. The king-sized bed sits on the final slide-out which creates that roomy feel in the master bedroom. There is also carpet in the bedroom making it feel like you are home.
This destination trailer really has it all. It is a wonderful choice for a large family or for those who like to entertain. Please see the additional specs below.
| GVWR Weight | 13,619 Pounds |
| Length | 40’ 11’’ |
| Width | 96’’ |
| Height | 13’ 4’’ |
| Tongue Weight | 1,619 Pounds |
Keystone Retreat 391 LOFT
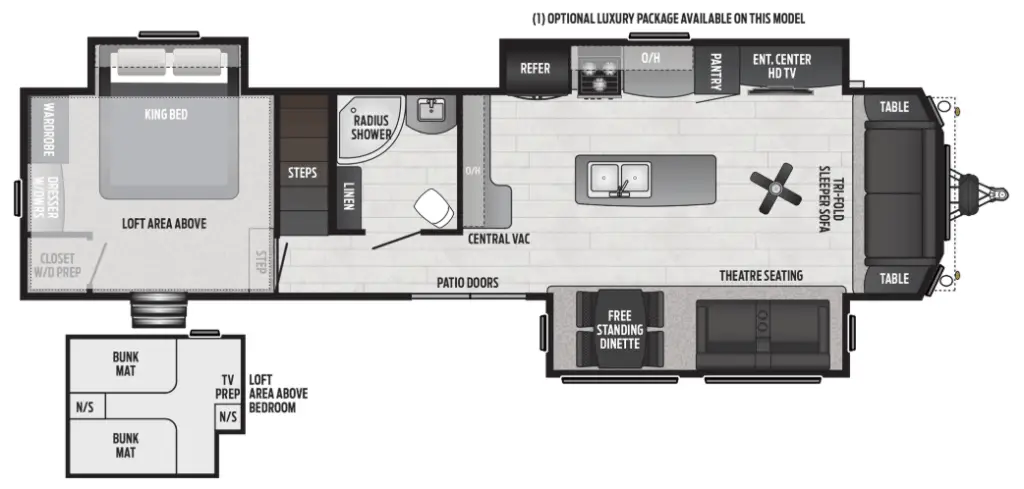
The Keystone Retreat 391 Loft is a fabulous destination trailer. The exterior has a huge awning expanding the length of the trailer and extends out about 12′ with LED lighting underneath the awning. You will also notice large windows surrounding the living room and kitchen. Along with the large windows, there is a sliding glass door that is used as the main entrance of the trailer. The sliding glass door brings in so much light into the interior.
When walking into the trailer you will first notice the tall 8’ ceilings. The ceiling height makes the trailer feel spacious along with the three slide-outs in the living room and kitchen area. You will also notice the beautiful wood-like floors that compliment the wood features in the interior.
The kitchen opens to the living room creating a great entertaining area. There is an island in the center of the kitchen that hosts a double bowl sink with a tall faucet and pull-down sprayer. The sink sits on the right side of the island and the left side is empty countertop space. If you need more countertop space, the trailer comes with sink covers so that you can use the top of the sink as countertop space.
Below the island are several cabinets and pull-out drawers for storage. There is additional countertop space adjacent to the island. This “L” shaped area is long and spacious with storage cabinets above and below.
The kitchen is fully equipped with residential sized, stainless steel appliances including a refrigerator, stove, oven, and microwave. The refrigerator, stove, pantry, and entertainment area sit on one of the slide-outs.
Beside the refrigerator is the stove/oven/microwave as well as additional countertop space. This countertop area is a wonderful feature because most destination trailers lack this space. There is also a full sized floor to ceiling pantry next to the countertop space to give your kitchen good flow when cooking, truly another unique feature of this trailer.
Finally, comes the entertainment area which includes a large TV and a fireplace next to the pantry area. Next to the entertainment area is the front wall of the trailer. This area is another slide-out where a two-person sofa sits. On either side of the sofa are two small, narrow end tables. This sofa converts to a pull-out bed large enough for two people to sleep comfortably.
There is a second sofa located on the wall from across the entertainment area. This theater sofa reclines and has cupholders. It sits on the third slide-out of this room. Beside the theater sofa is a four-person dining area.
Down the hallway, you will first find the bathroom. This bathroom has a great layout. There is a separate toilet, vanity, and shower. The shower is small with no tub but it’s located in a corner of the bathroom creating more space for the tiny bathroom. There is also a floor to ceiling linen closet located in the bathroom, another great feature of this trailer.
Past the bathroom is a short staircase leading to the loft that is located above the master bedroom. There are two twin mattresses and additional cabinets in the loft. As you walk back down the stairs, you will come across the back of the trailer. This area houses the master bedroom. The king-sized bed sits on the fourth and final slide-out creating a spacious room. The king bed lifts up to reveal additional storage underneath. There are several built-in drawers along the walls of the bedroom with a large closet for clothes. This is also another closet just for a washer and dryer.
One thing is for sure, this destination trailer does not lack storage space. It is beautifully designed to house eight people and their belongings comfortably. See the additional specs below.
| GVWR Weight | 12,535 Pounds |
| Length | 40’ 8’’ |
| Width | 102’’ |
| Height | 13’ 5’’ |
| Tongue Weight | 1,725 Pounds |
Coachman Catalina 39 RLTS
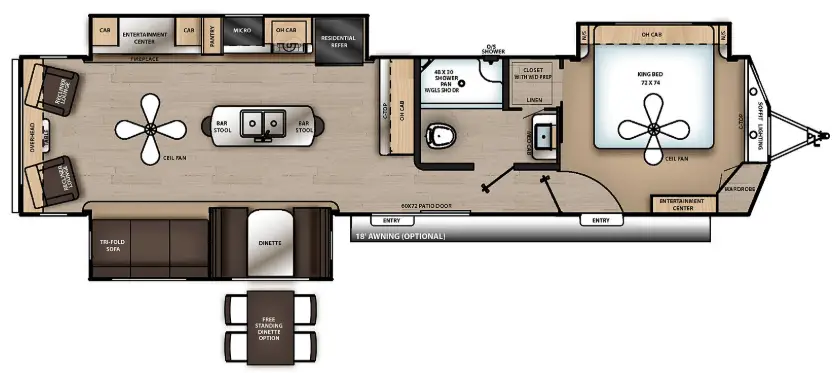
The Coachman Catalina 39 RTLS is the perfect destination travel trailer for a couple or a small family. This trailer has a different interior layout and less sleeping options than some of its competitors. However, it does have wonderful features that set it apart from others.
Let’s look at the interior. As you walk into the main entrance, you will pass through the sliding glass door. This entry opens to the living room and kitchen which is located at the back of the trailer. Two slide-outs expand this area, providing enough room to move around comfortably. You will first notice the long center island. This island is long enough for two bar stools to sit easily on each end. The island hosts a double bowl, deep sink with a tall, residential-sized faucet and pull-down sprayer. The sink comes with covers in case you need additional countertop space.
Across from the island is the dining table surround by a booth but could be upgraded to a table with four chairs. Behind the island is a slide-out wall that has a residential size refrigerator, three burner stove-top, oven, microwave, countertop space, and plenty of cabinets and drawers for storage. There is also a floor to ceiling pantry that divides the kitchen from the entertainment area.
The living room comes standard with a large flat-screen TV and gas fireplace. Around the TV and fireplace are additional cabinets for storage. The TV sits on a swing bracket allowing you to move the TV around. Across from the entertainment center is the large sofa that can turn into a double-sized bed. This sofa sits on the other slide-out in this area.
On the rear wall of the trailer, sits two reclining chairs. These chairs are perfect for watching TV or having a conversation with the cook. In between the two chairs is an end table, great for drinks and magazines. Other features in this area are the ceiling fan, wood-like floors, and plenty of storage surrounding the base of the ceiling.
As you walk down the hallway, you will come across the bathroom. The bathroom has a separate vanity, toilet, and shower. The shower is large for a trailer of this size and comes with a skylight above. There are also two medicine cabinets in the bathroom, great for his and her storage because one is large enough for towels.
As you pass the bathroom, you will walk into the master bedroom. The master bedroom does have a privacy door and its own door leading outside.
The king-sized bed sits on the final slide-out of this trailer. The slide-out does help create space in the bedroom but it is still a smaller bedroom than some of its competitors. However, it doesn’t lack storage. There are several cabinets lining the walls of the bedroom. Also, if you lift the mattress there are storage cabinets below the bed.
There is also one floor to ceiling cabinet made to house a washer and dryer. The bedroom sits at the front of the trailer where there is a large bay window. This large window brings in so much natural light. There is also a curve to the front of the trailer. Coachmen used this unique curve to their advantage, they added a window seat with additional storage below.
This trailer may sleep fewer people than our other favorites, but it doesn’t disappoint.
| GVWR Weight | 11,000 Pounds |
| Length | 40’ 9’’ |
| Width | 96″ |
| Height | 11’ 8’’ |
| Tongue Weight | 1,494 Pounds |
Palomino Puma 39DBT
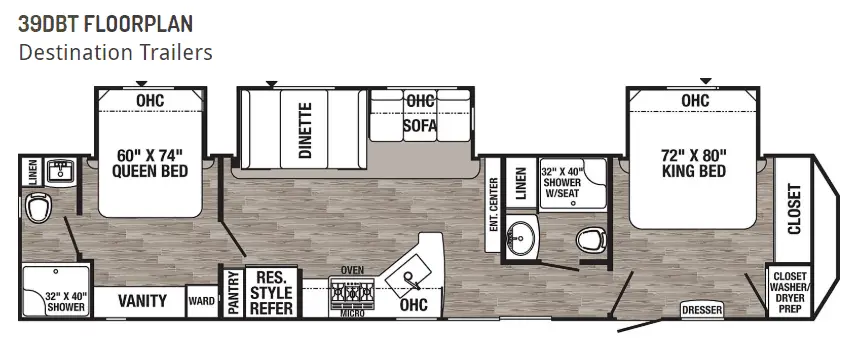
The Palomino Puma 39DBT is a destination travel trailer with two separate bedrooms and bathrooms. This travel trailer can sleep up to seven people comfortably, perfect for a larger family. The bedrooms are located on either end of the trailer. The master bedroom is located at the rear of the trailer.
The master bedroom comes with a private bathroom. As you walk into the master bedroom you will see a queen-sized bed that sits on a slide-out. Across from the bed is a spacious vanity with pull-out drawers and a wardrobe. There is a privacy door that opens to the master bathroom. This bathroom is very tiny but comes equipped with a tub/shower, separate toilet and sink with vanity. There is also a narrow, floor to ceiling linen closet in the bathroom, great for storing towels.
At the opposite end of the trailer is another bedroom. There is a privacy door for this bedroom, as well, but it does not come with a private bathroom. This bedroom comes with a king-sized bed that sits on the second slide-out.
There is a dresser and a large closet in this bedroom, as well as a door that leads to the outside, this is one of two entries into the travel trailer. This door comes with a hard door and a screen door, just in case you want to only use the screen door to get fresh air into the room. Finally, this bedroom comes with a closet meant to be used for a standup washer and dryer.
Just outside the bedroom door is a second bathroom. This bathroom is a bit larger than the master’s bathroom. This bathroom has a tub/shower, separate toilet and vanity, and a larger linen closet. Across from the bathroom is the main entrance into the trailer which is a large sliding glass door.
The center of the trailer hosts a spacious kitchen and living room. As you enter this area you will see two opposing walls. On one wall sits the dinette and sofa on the third and final slide-out. The dinette consists of a standalone dining table and four chairs. This three-person sofa is also a jack-knife sofa that can fold out into a double-sized bed.
Across from dinette and sofa is an “L” shaped kitchen. The kitchen comes equipped with residential-sized appliances including a refrigerator/freezer, three-burner stovetop, oven, microwave, and a deep sink with a tall faucet and pull-down sprayer. There is also a floor to ceiling pantry and plenty of additional storage drawers and cabinets throughout the kitchen.
This destination travel trailer is unique in the fact it has two separate bedrooms and bathrooms. This is a great choice if your family wants that extra privacy.
| GVWR Weight | 12,000 Pounds |
| Length | 42’ 2’’ |
| Width | 96’’ |
| Height | 11’ 9’’ |
| Tongue Weight | 1,439 Pounds |
Gulf Stream Conquest Lodge 408TBS
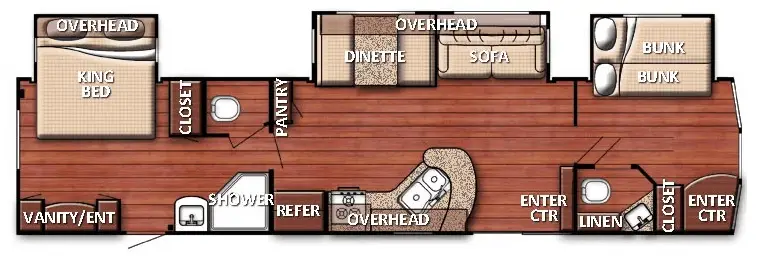
The Gulf Stream Conquest Lodge 408TBS is a great destination travel trailer for a family of six. This trailer has two separate bedrooms, one full bathroom, and a half bath.
One feature that sets this trailer apart from others is that one bedroom comes with a set of bunk beds. This is a wonderful feature for children. The front of the trailer houses the bedroom with the bunk beds. The bunk beds sit on one slide-out creating a larger space in this bedroom. When the bunk beds are not in use, the bottom bunk can turn into a couch. The top bunk can retract up in order to be out of the way.
There is also a half bathroom in this room. The bathroom is small but functional. It consists of a vanity with a sink, toilet, and a small linen closet. The remaining space in the room consists of an entertainment area with a TV and drawers for storage and a small seating area in the corner of the bedroom.
The opposite end of the trailer is the master suite. The master suite comes with a king-sized bed that sits on the second slide-out of the trailer. There is a vanity and entertainment center across from the bed and a floor to ceiling closet for hanging clothes. There is also an entry to the outside from the master bedroom.
One unique feature is the bathroom as it is inside the master bedroom but is split up. The toilet is separate from the rest of the bathroom. The toilet is in its own room with a privacy door. The shower and vanity with sink are across from the toilet room but these items are not in an enclosed private room. The shower and sink are open to the rest of the bedroom. This shower is in a corner of the room and is very large for a travel trailer of this size. It is large enough for two people to fit inside.
The center of the trailer has a spacious kitchen and living room. As you walk through the main entrance of the trailer, you will notice you are walking through a large sliding glass door. One unique feature to these sliding glass doors is that they are in the center of the trailer allowing a lot of light in the kitchen and living room.
Most of Gulf Stream’s competitors have their sliding glass doors placed in the hallway only allowing light in the hallway. After entering the trailer, you will see an “L” shaped kitchen fully equipped with residential-sized appliances, including a large, deep sink, stove, oven, microwave, and refrigerator. One unique feature to this kitchen is the large four-burner stove, most competing destination trailers only come with a three-burner stove.
The kitchen has several cabinets for storage. Across from the kitchen is a floor to ceiling pantry, dining table with bench seating, and a sleeper sofa. This area sits on the third and final slide-out of the trailer. Adjacent to the sofa is an entertainment area, perfect for a TV. One feature you will notice are the wood-like floors throughout the trailer. These beautiful floors continue into both bedrooms. The only place there is carpet is a small area around the master bed.
This large destination trailer has so many wonderful features and options for a large family. Please see the additional specs below.
| Dry Weight | 9,120 Pounds |
| Length | 41’ 3’’ |
| Width | 8’ |
| Height | 11’ 11’’ |
| Tongue Weight | 1,360 Pounds |
I hope all of this data helps in your search for your new destination trailer to put on your slice of dream property!
Be the first to be notified about FREE tips, hints, coupon codes, and email-exclusive information. All for FREE!


